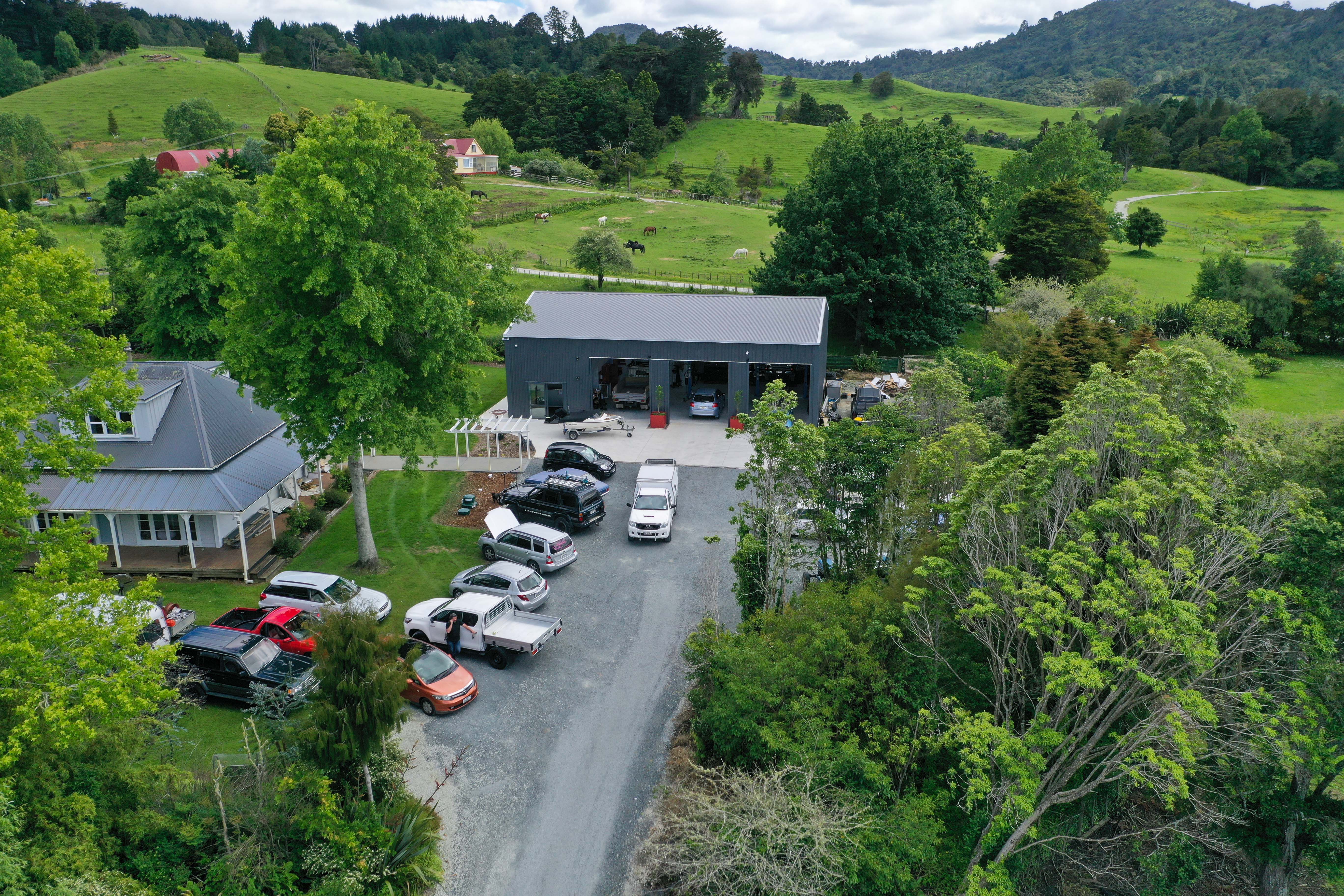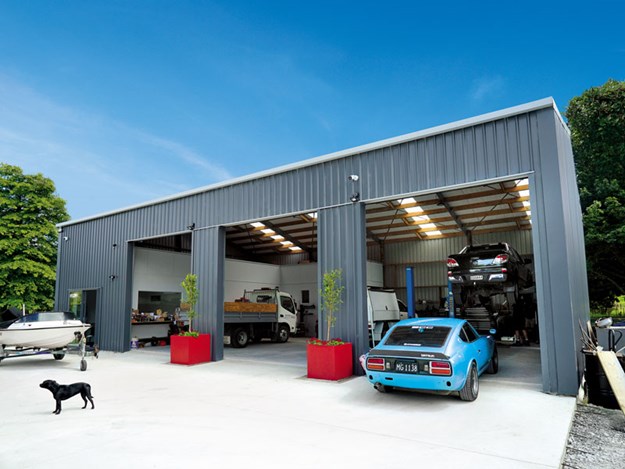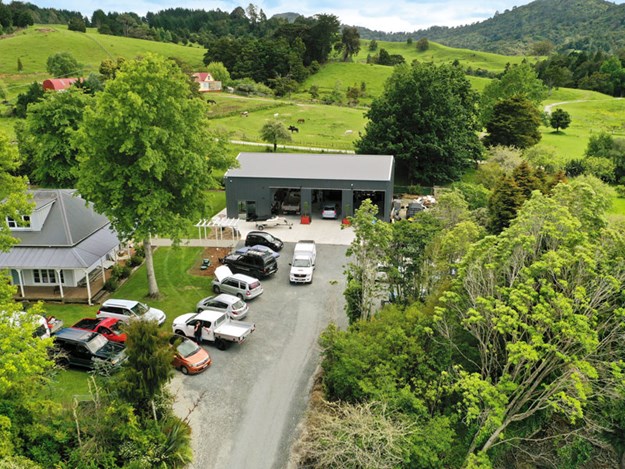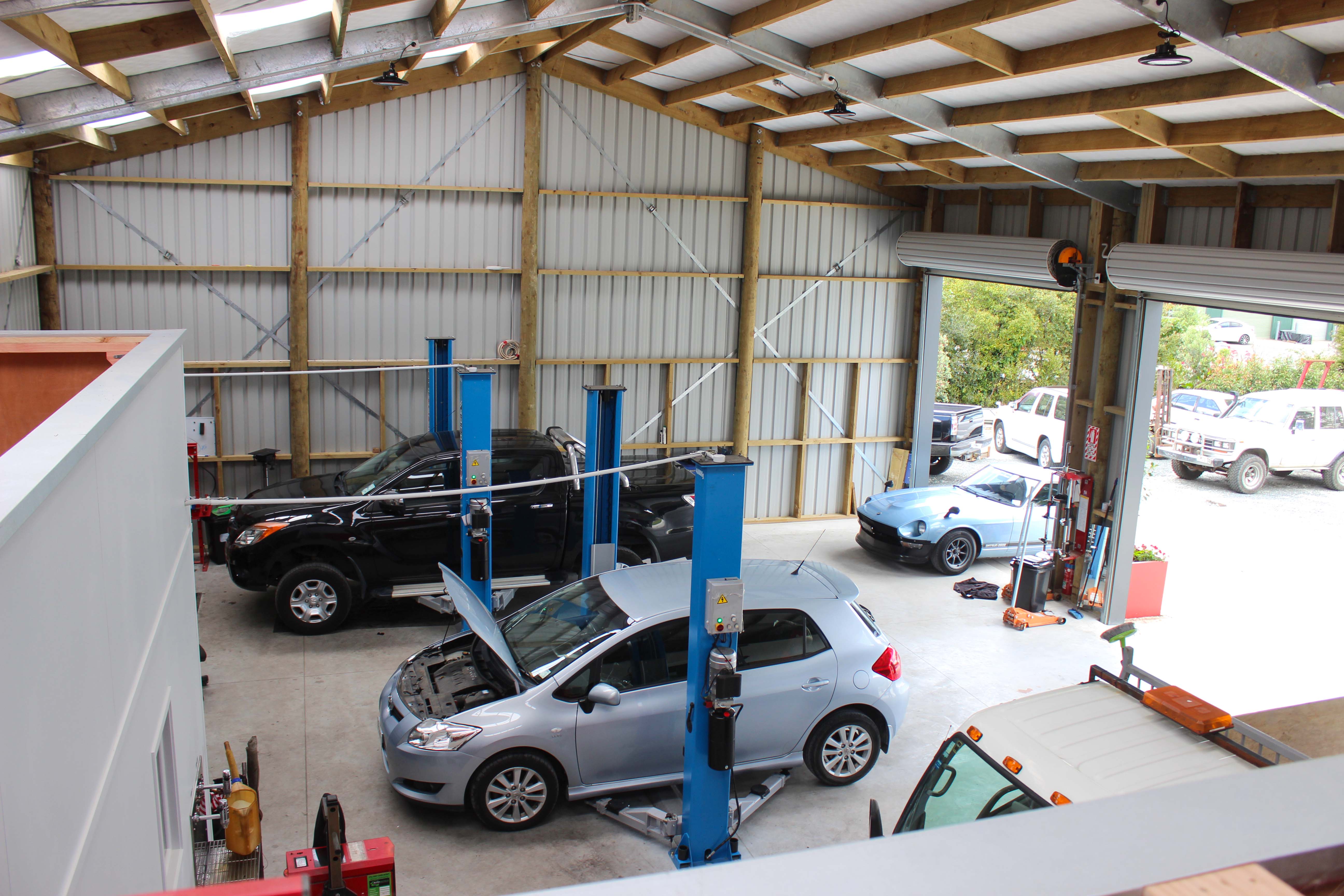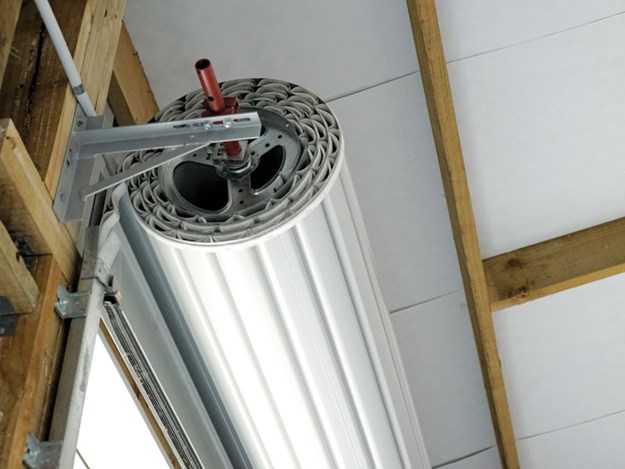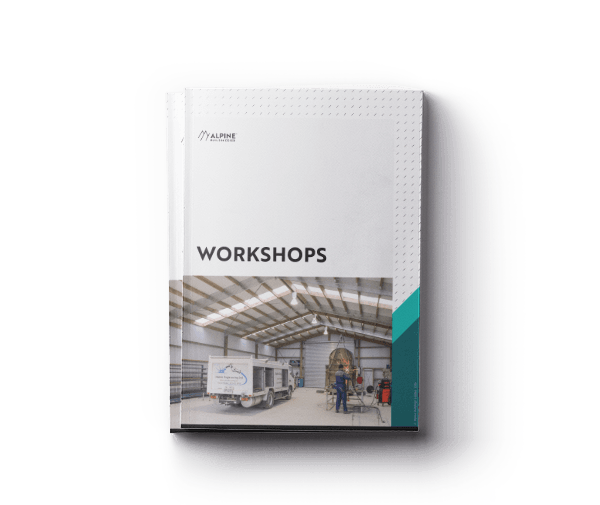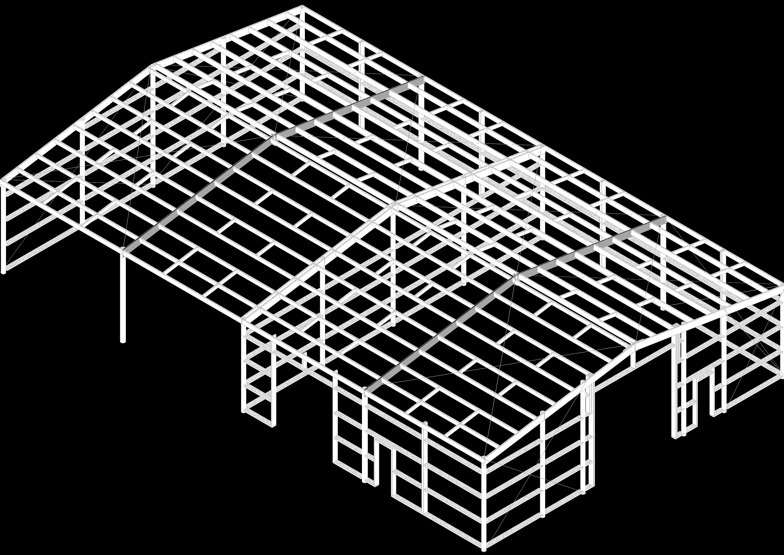KCM Automotive
KCM Automotive is an automotive repair company based north of Warkworth. Specialising in vehicle maintenance ranging from general cars right through to trailers and light trucks.
Hayden Taylor, owner and operator of KCM Automotive, needed a new commercial workshop that would not only improve operational efficiency but differentiate his business from competitors and reflect the high-quality work they provide their clients on a daily basis.
While researching new workshop solutions Hayden discovered Alpine Buildings and could tell right away that Alpine was the right company to partner with. They were, as he says, “the best pick of the bunch.”

