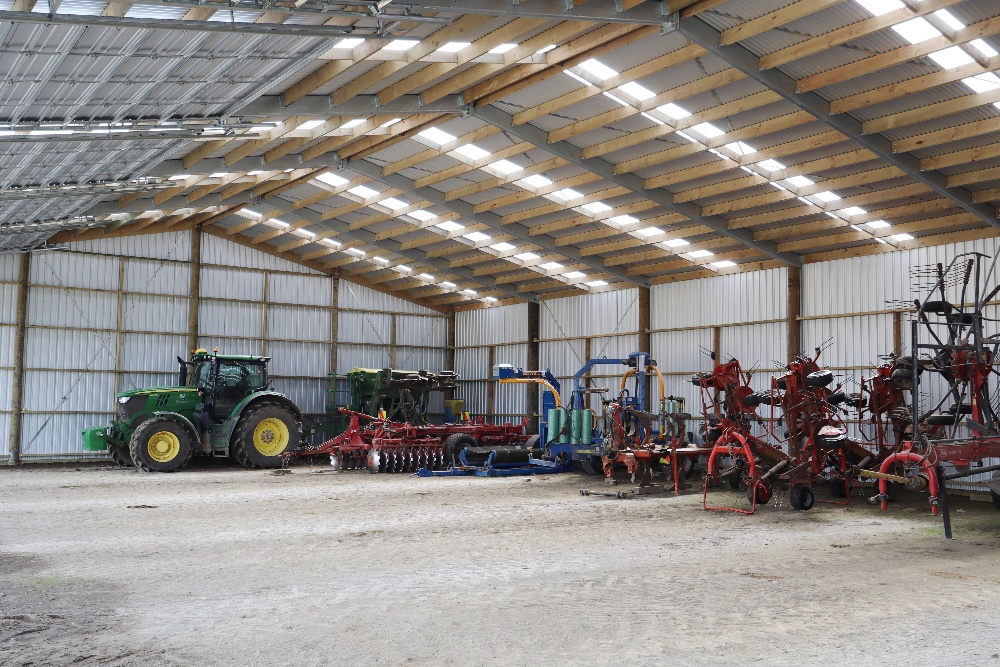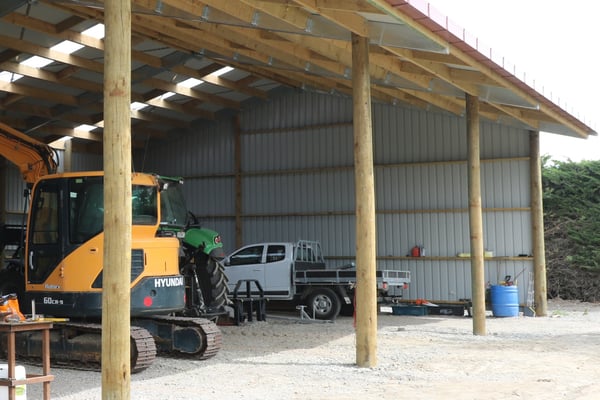Embarking on a new shed project requires much thought and consideration in view of making the right decision and ensuring it will be fit for purpose in the future, after all everybody wants to do it ...
September 1st, 2022
/ Updated: December 5, 2025
4 min read

 Embarking on a new shed project requires much thought and consideration in view of making the right decision and ensuring it will be fit for purpose in the future, after all everybody wants to do it once and do it right.
Embarking on a new shed project requires much thought and consideration in view of making the right decision and ensuring it will be fit for purpose in the future, after all everybody wants to do it once and do it right.



.png?width=800&name=Concrete%20floors%20blog%20(1).png)