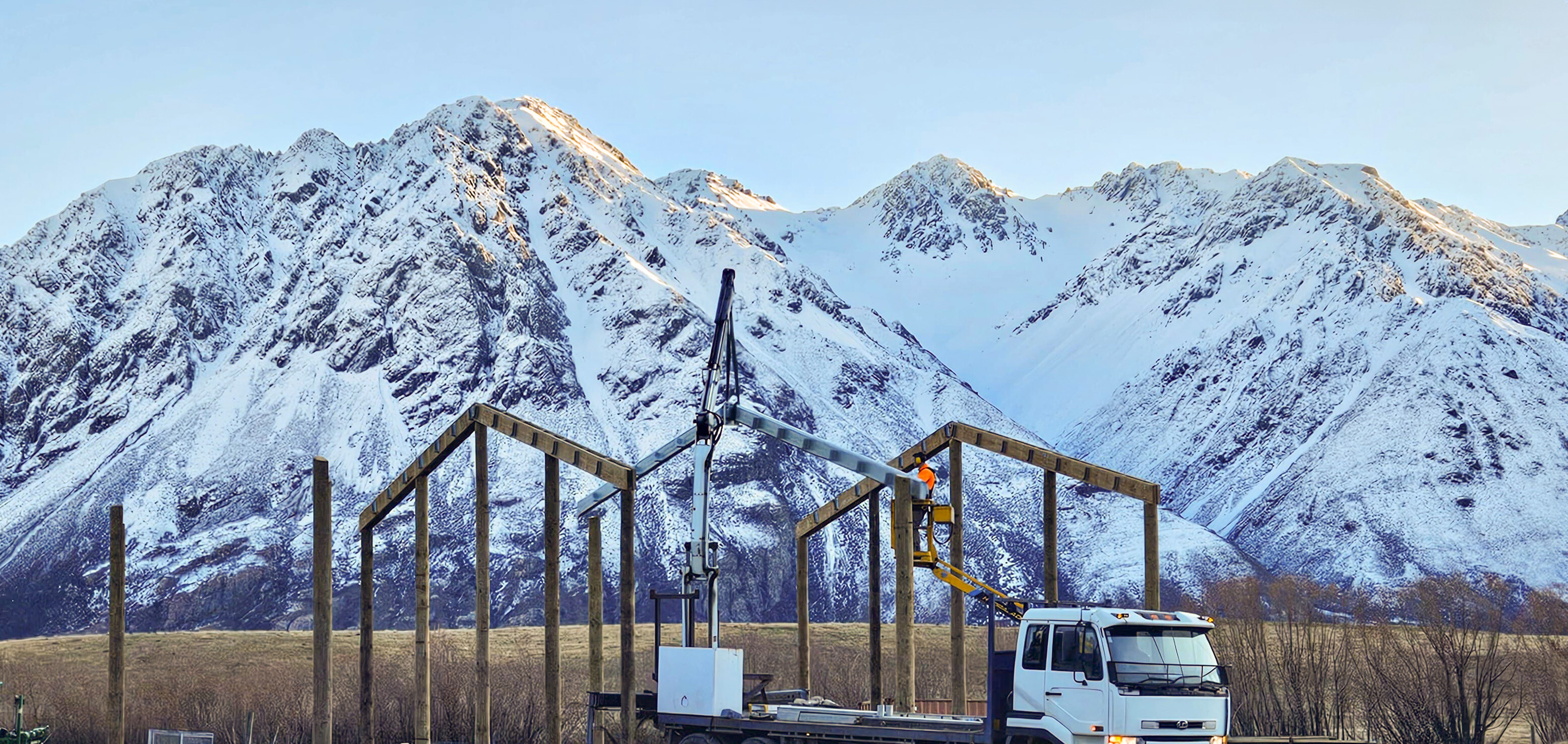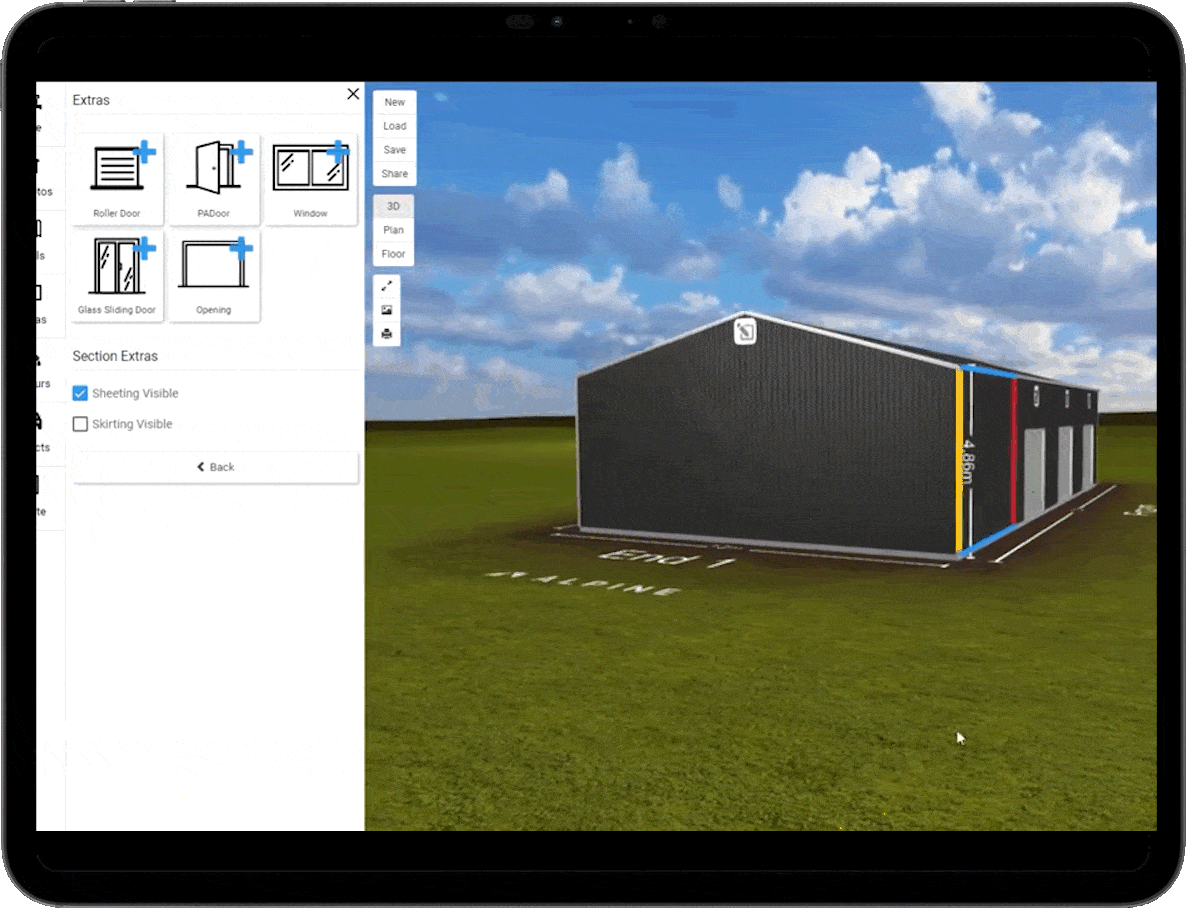Built for Generations
Protect your machinery and streamline your workspace with a farm machinery storage building that will endure the demands of farm life. Designed for durability and efficiency, quality materials ensure your shed stands strong for generations to come.
Structural Steel
5-10mm thick structural steel rafters are hot-dip galvanised for superior rust protection, ensuring a lasting and valuable addition to your property.
Quality Timber
Pre-drying timber reduces the moisture content by up to 60% which results in timber that is lighter, easier to work with, and doesn’t warp over time.
Quality Control
Your kitset is triple-checked for quality control, and to ensure every component is included, packaged, and labeled for straightforward installation.

Customised Design
Increase operational efficiency with a shed designed for your unique requirements, offering bay widths up to 10 meters and fully customisable height and layout options.
Noise Reduction
Timber construction reduces internal noise from machinery, tools, and weather to create a comfortable working environment.
Straightforward Fit-out
Timber framing provides a strong, simple base for wall linings, workshop benches, electrical wiring, and other internal fit-out.
50-Year Building Consent
Let our in-house team of experts handle the complex council process, saving you the headache of navigating compliance requirements on your own.
Download Your Implement Storage Brochure
Download the implement storage and workshop brochure to answer questions about your shed project.
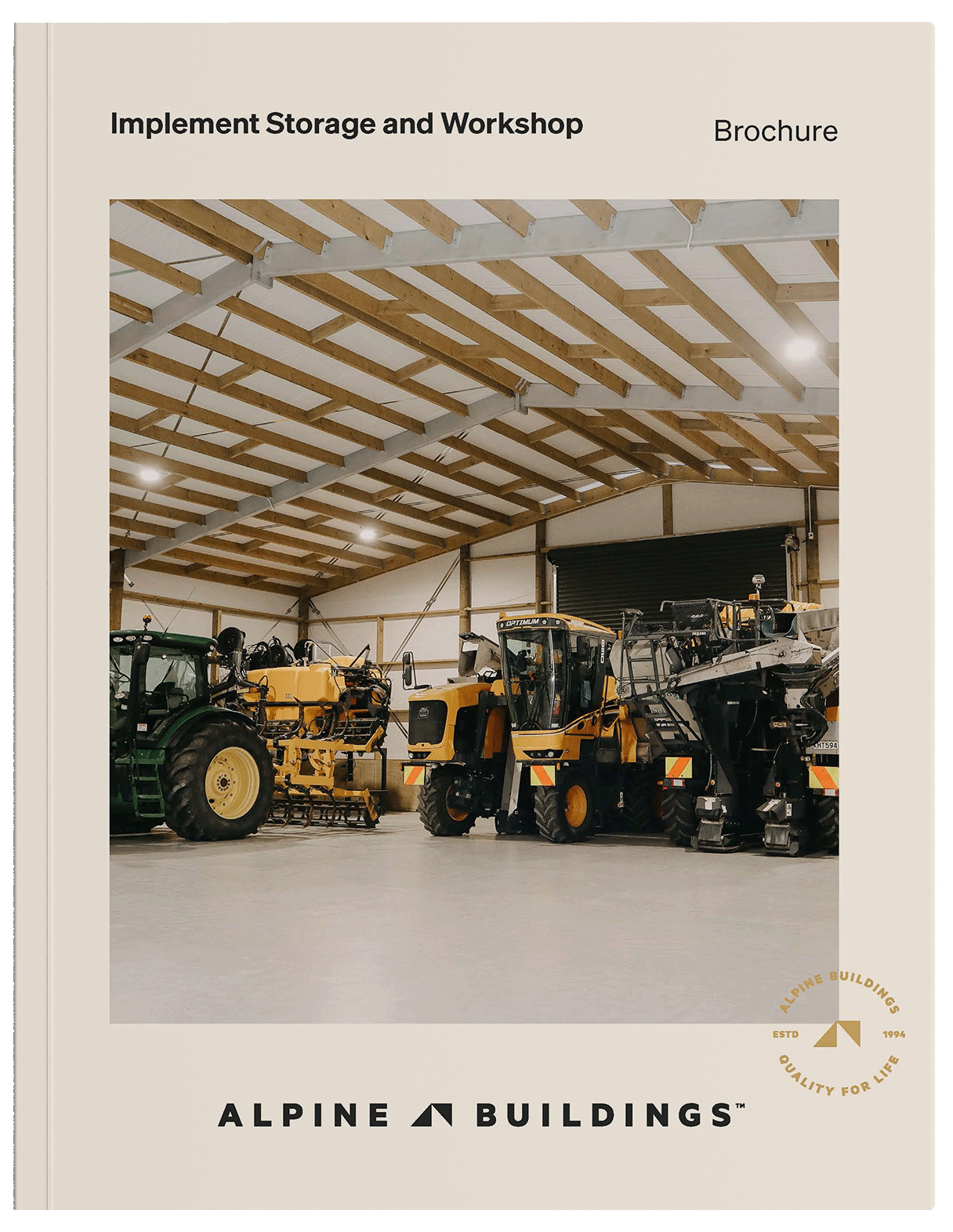
FAQs
Got questions? You’re not alone. Find clear, straightforward answers to the most common concerns about designing, building, and customising your shed.
How Wide Can I Make The Bays?
What width doors can I have on my implement and workshop shed?
The door size on your implement shed depends on the bay sizes. The common door sizes are 4.0 - 5.0m wide, depending on the size of your machinery. The wider the door, the more costly they tend to be. For extra wide door openings, sliding doors can be a good option.
Will My Implement Storage and Workshop Shed Require A Building Consent?
Yes, as we specialise in buildings over 120m² all of our kitset sheds require a building consent. The good news is we’ll work with your local council to organise this for you!
What are the best sheds for implement storage and workshops?
Not all sheds are created equal, especially when it comes to housing valuable farming implements. You need a storage solution that's built to withstand tough conditions, resist rust, and protect your equipment without needing frequent repairs.
Click here to learn about the best sheds for implement storage.
Your Dream Shed, Brought to Life.
Alpine’s refined system provides a seamless experience from concept to completion, delivering a shed that’s designed for your needs and built to last for generations.
Consultation & Concept
Your ideas and needs come first. Receive personalised concepts and detailed cost estimates tailored to your project.
Design & Consent
Our in-house team handles the design and consent process, saving you time and stress.
Delivery & Build
Your kitset arrives clearly labeled for a smooth, straightforward and streamlined assembly.
“They're very good to deal with, I'd go with Alpine any day. We will build some more sheds and they will definitely be Alpine.”
Customised Implement Storage
Brook Nettleton built his first Alpine shed over 17 years ago. Watch the video to find out why Brook would "go with Alpine any day."
View ProjectClearspan Design
Quality Timber
Birdproof Rafters
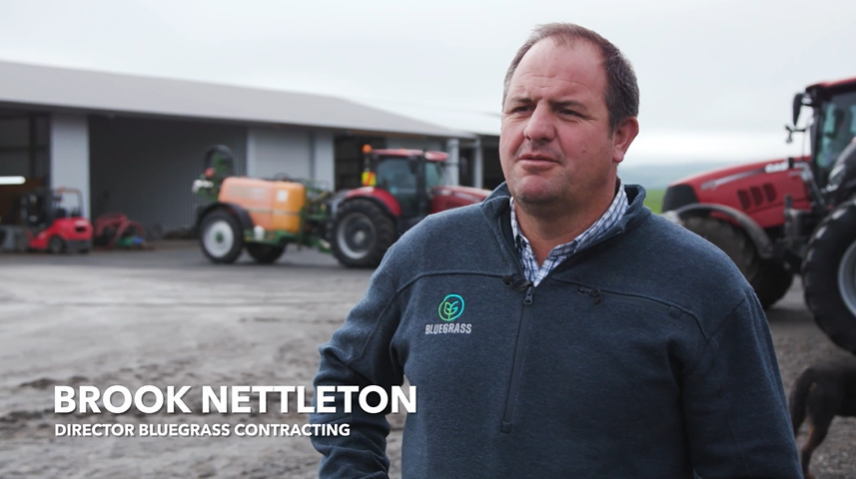
Knowledge Hub
Got questions about your workshop shed project? Explore the Knowledge Hub for expert advice, tips, and inspiration to guide you on your shed building journey.
kitset sheds Storage Shed Shed Design
Best Sheds for Implement Storage
Discover the best sheds for implement storage, comparing durability, maintenance, and cost-effectiveness to protect your valuable farm equipment.
Tips & Tricks Storage Shed
10 things to think of when building your contractor/workshop shed!
Planning a contractor or workshop shed? Our expert guide covers design, materials, layout, and council consent to ensure a durable, hassle-free build.
Tips & Tricks Shed Construction
Can I Build My Shed in Winter?
Can I Build My Shed in Winter? Hear the pros & cons of building in different seasons. Weather, builder availability, and safety considerations.




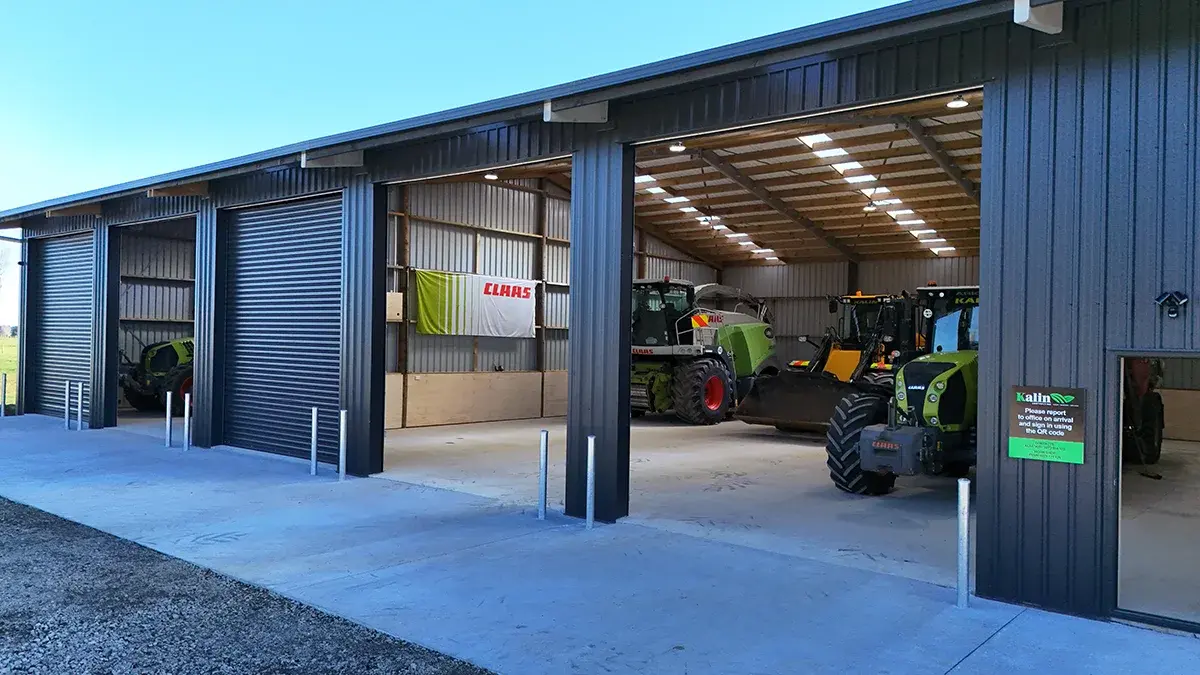
.jpg)
