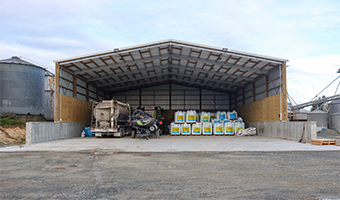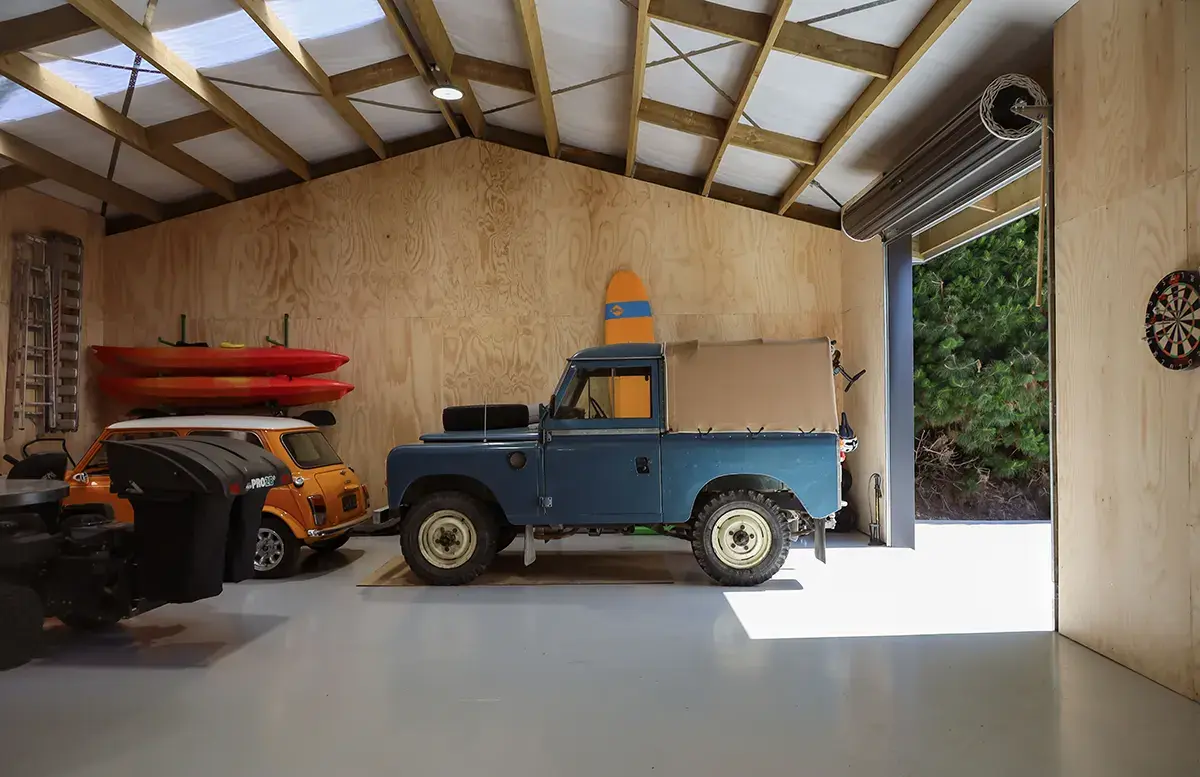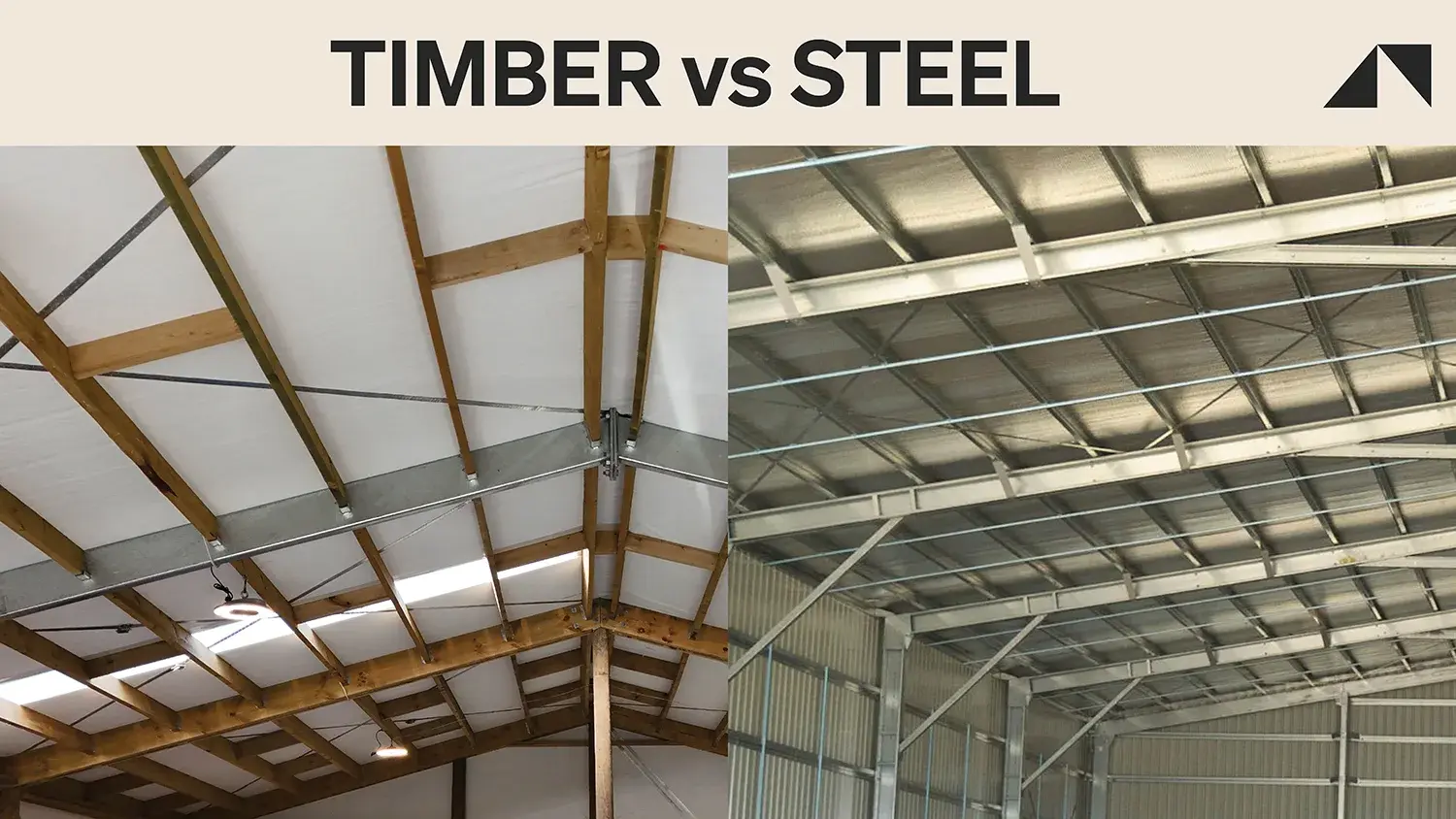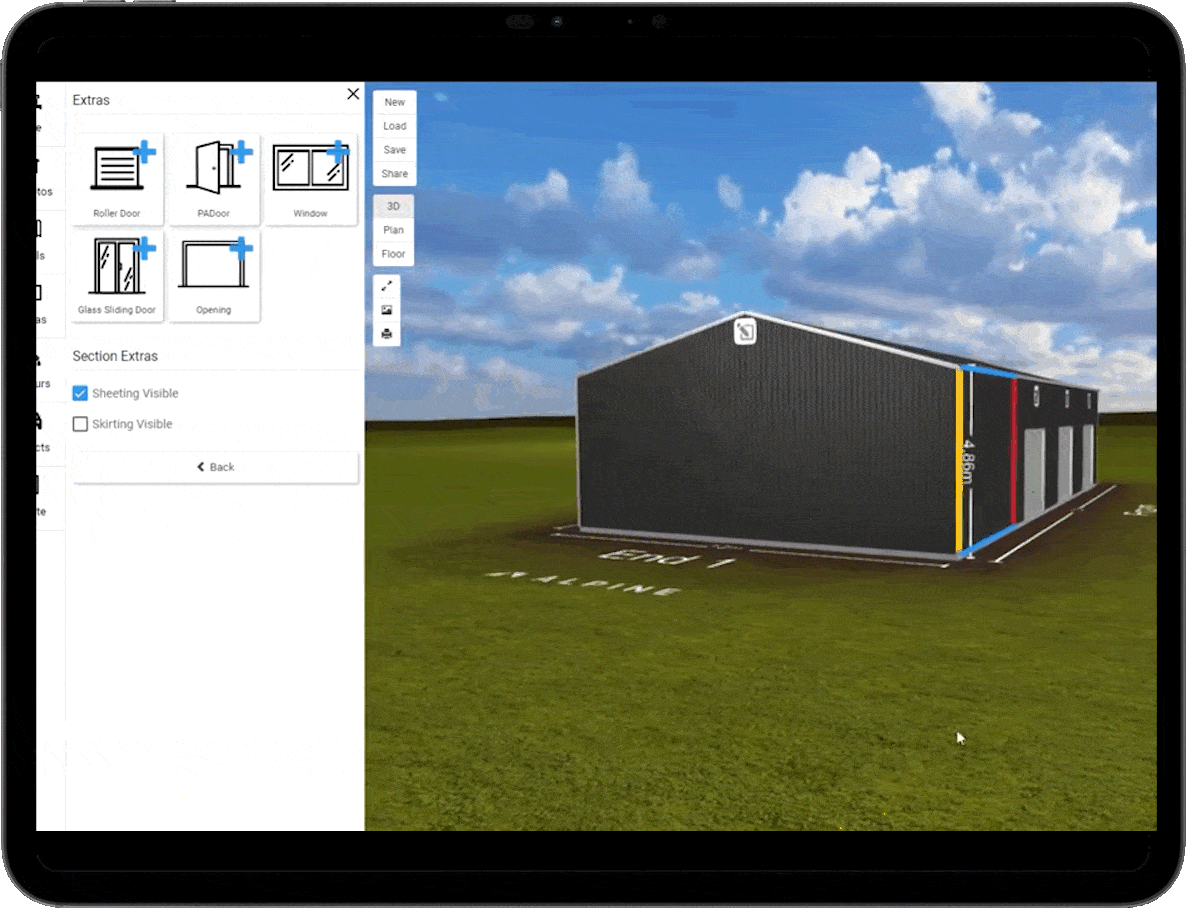Built for Generations
Streamline your operations with a shed built to withstand the corrosive nature of fertiliser and the demands of grain storage. Designed for durability and efficiency, quality materials ensure your shed stands strong for generations to come.
Concrete Walls
Purpose-built, engineered concrete walls offer a durable backstop for storing grain and fertiliser while providing robust support for loader buckets to scrape against during loading operations.
Quality Timber
Pre-drying timber reduces moisture content by up to 60%, making it lighter, easier to handle, and resistant to warping over time. Timber poles and framing also provide a rust-proof building when storing corrosive fertilizer.
Quality Control
Your kitset is triple-checked for quality control, and to ensure every component is included, packaged, and labeled for straightforward installation.

Concrete Tilt-Slabs
In-house expertise allows us to design and engineer concrete walls up to 3m high. This allows you to store your grain or fertiliser higher and reduce your shed’s footprint to increase cost-efficiency and storage capacity.
Plywood Lining
If 3.0m tilt slabs aren’t the right fit, a cost-effective alternative is a 1.5m high concrete wall between the poles. Place plywood lining above the wall to prevent wind drift of product within the shed.
Drying Floors
Include drying floors in your shed design to dry your product faster, maintain product quality, and increase profitability.
Bird-proof Rafters
The rafter system eliminates birds nesting in the roof which protects your assets from bird droppings.
Clearspan Design
No internal poles maximises usable space and makes your shed more user friendly.
Consent Sorted
In-house consenting team handles the building consent process, saving you time and hassle.
Download Your Grain & Fertiliser Brochure
Download the Grain and Fertiliser Storage brochure to answer your questions about your shed project.
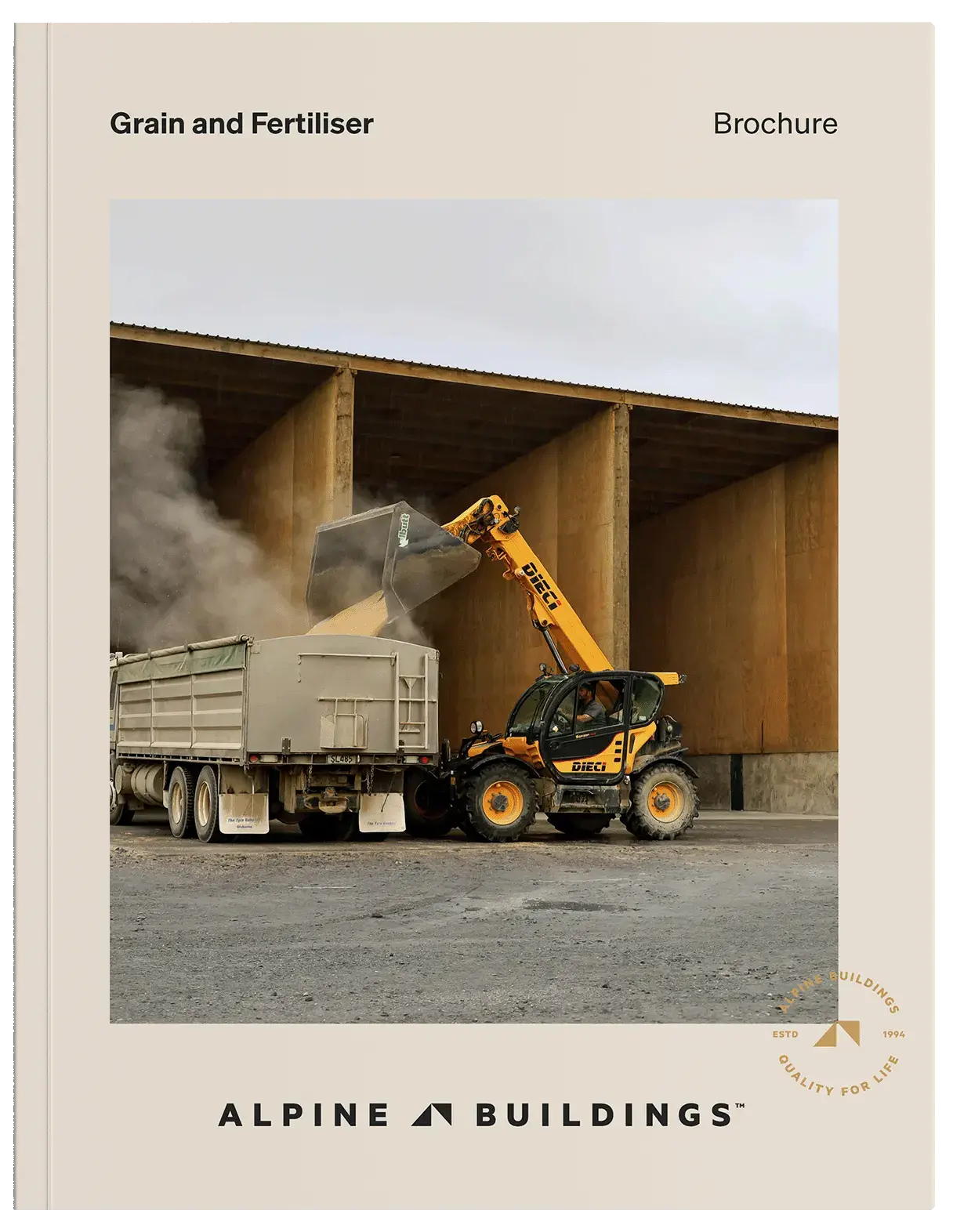
FAQs
Got questions? You’re not alone. Find clear, straightforward answers to the most common concerns about designing, building, and customising your shed.
Can My Shed Have a Concrete Floor?
Learn more about the cost for a concrete floor >
Can I Have Concrete Walls in my Grain or Fertiliser Shed?
Yes, there are multiple options when it comes to grain and fertiliser storage. Our in-house team has the ability to engineer concrete walls designed to take the loading of grain and fertiliser.
Discover Best Sheds for Hay Storage >
Will My Grain or Fert Shed Require A Building Consent?
Yes, as we specialise in buildings over 120m² all of our kitset sheds require a building consent. The good news is we’ll work with your local council to organise this for you!
Can I Add to My Storage Shed Later On If Needed?
Yes, this is possible; however, it will be more cost effective to do it all in one go.
Your Dream Shed, Brought to Life.
Alpine’s refined system provides a seamless experience from concept to completion, delivering a shed that’s designed for your needs and built to last for generations.
Consultation & Concept
Your ideas and needs come first. Receive personalised concepts and detailed cost estimates tailored to your project.
Design & Consent
Our in-house team handles the design and consent process, saving you time and stress.
Delivery & Build
Your kitset arrives clearly labeled for a smooth, straightforward and streamlined assembly.
"Through the process, I found Alpine very accommodating with drawing revisions and working out best economies of scale."
20.0 x 48.0m Implement Shed
Hear about Bob's thought process when choosing his shed design.
View ProjectClearspan Design
Quality Timber
Birdproof Rafters
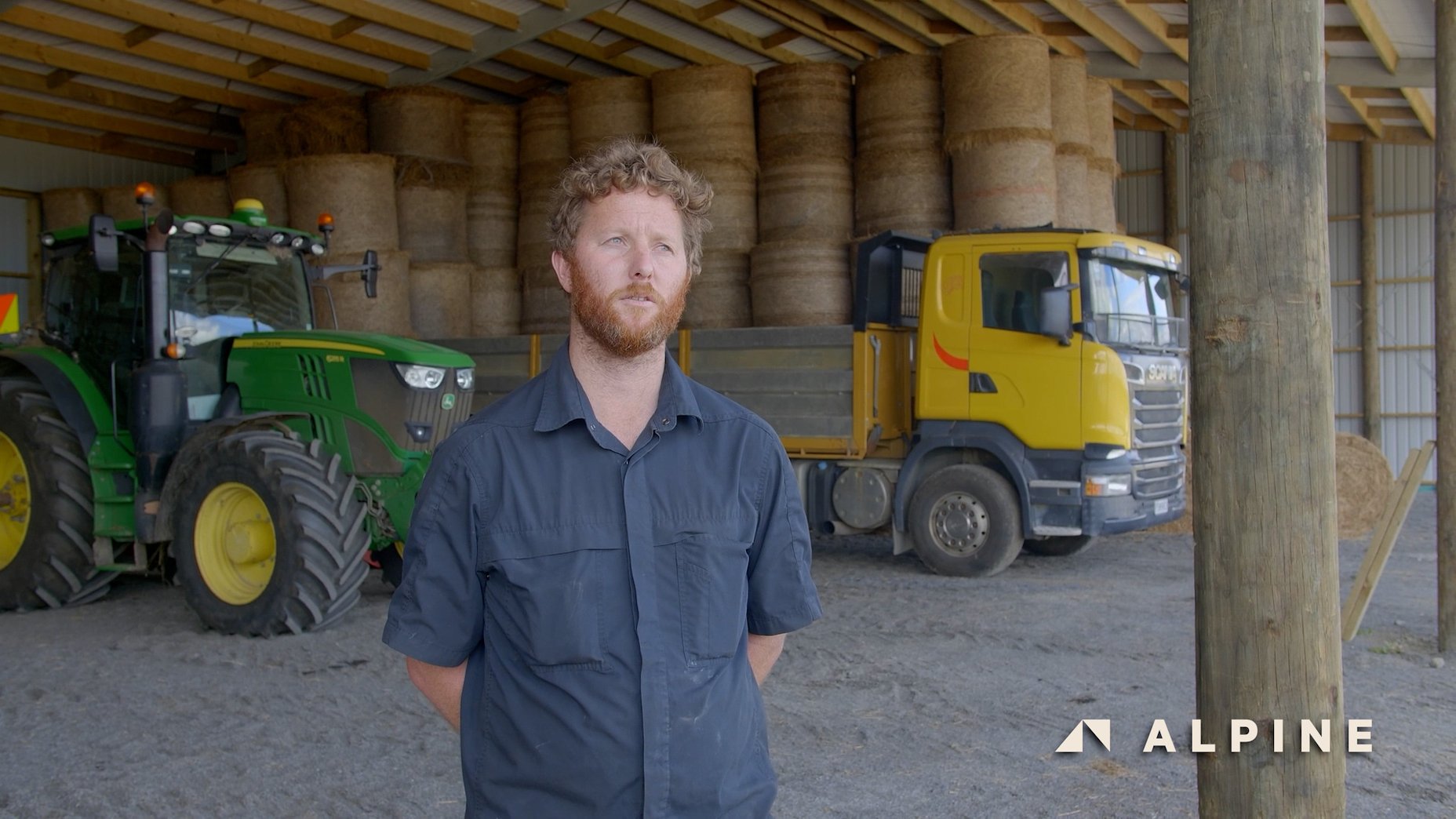
Knowledge Hub
Got questions about your shed project? Explore the Knowledge Hub for expert advice, tips, and inspiration to guide you on your shed building journey.
Tips & Tricks Storage Shed Shed Design
Best Sheds for Grain or Fertiliser Storage
Looking for the best sheds for grain or fertiliser storage? Learn about timber vs steel options, concrete walls, for efficient storage solutions.
Tips & Tricks Shed Design
What Are the Best Shed Insulation Options in New Zealand?
Explore effective ways to insulate a shed in NZ with guidance on choosing insulation materials that improve warmth, reduce dampness, and enhance durability.
Tips & Tricks kitset sheds Shed Design
Timber vs Steel Sheds: Which Is the Best Choice for Your Shed?
Learn how timber and steel sheds stack up on longevity, price and care so you can choose the shed that protects your budget and property for years.
