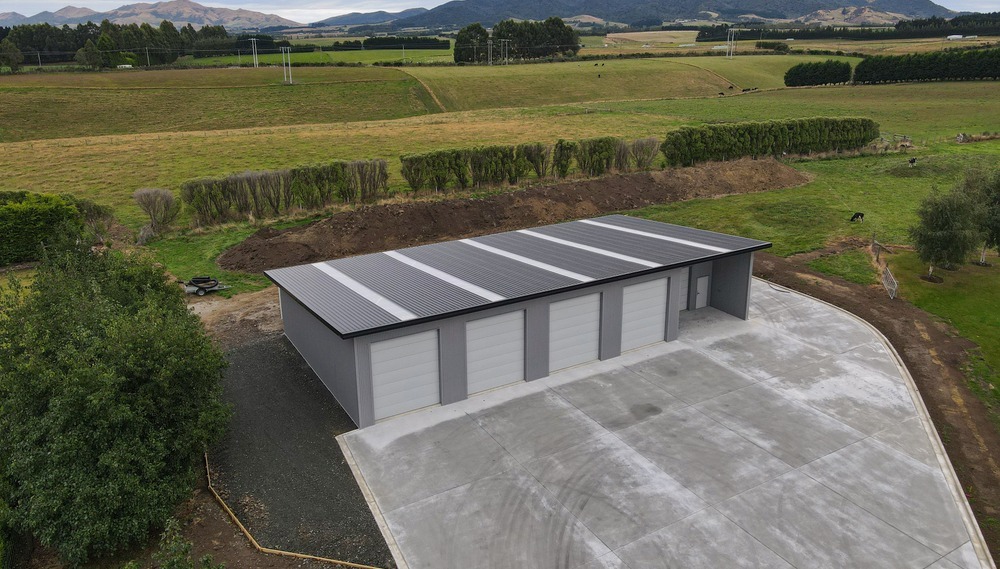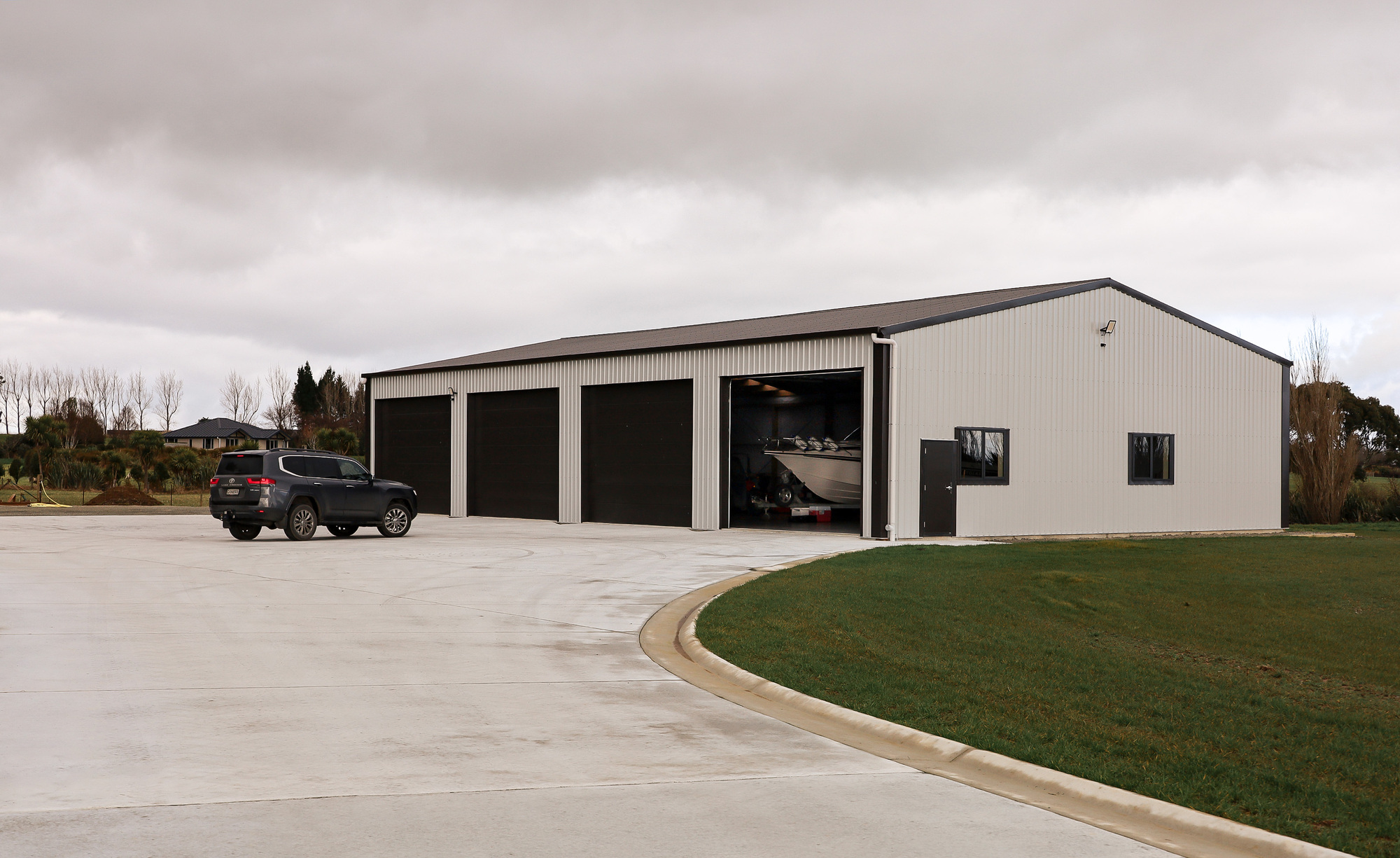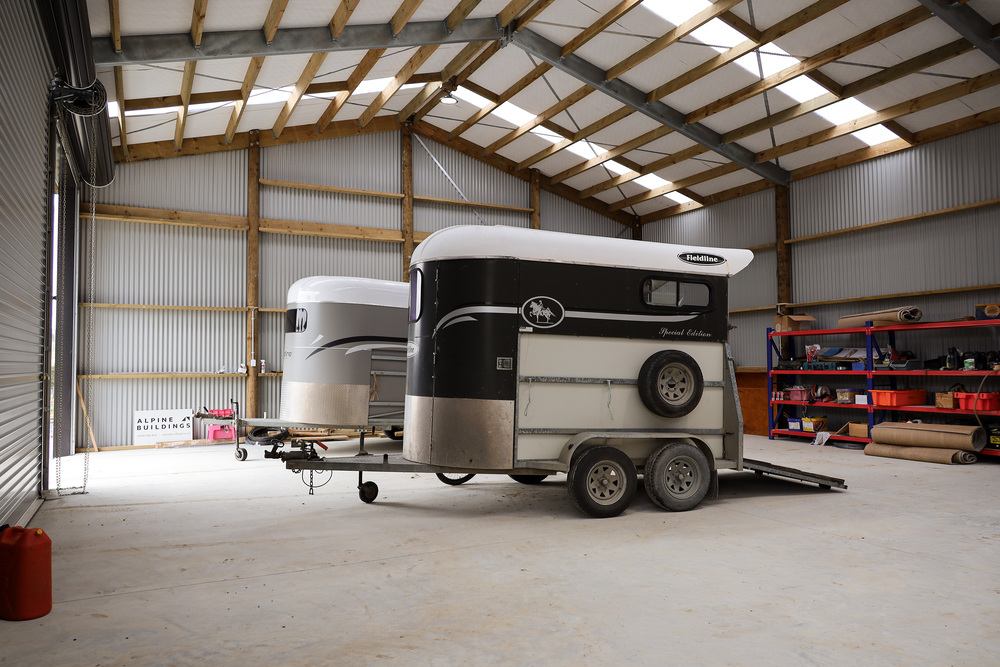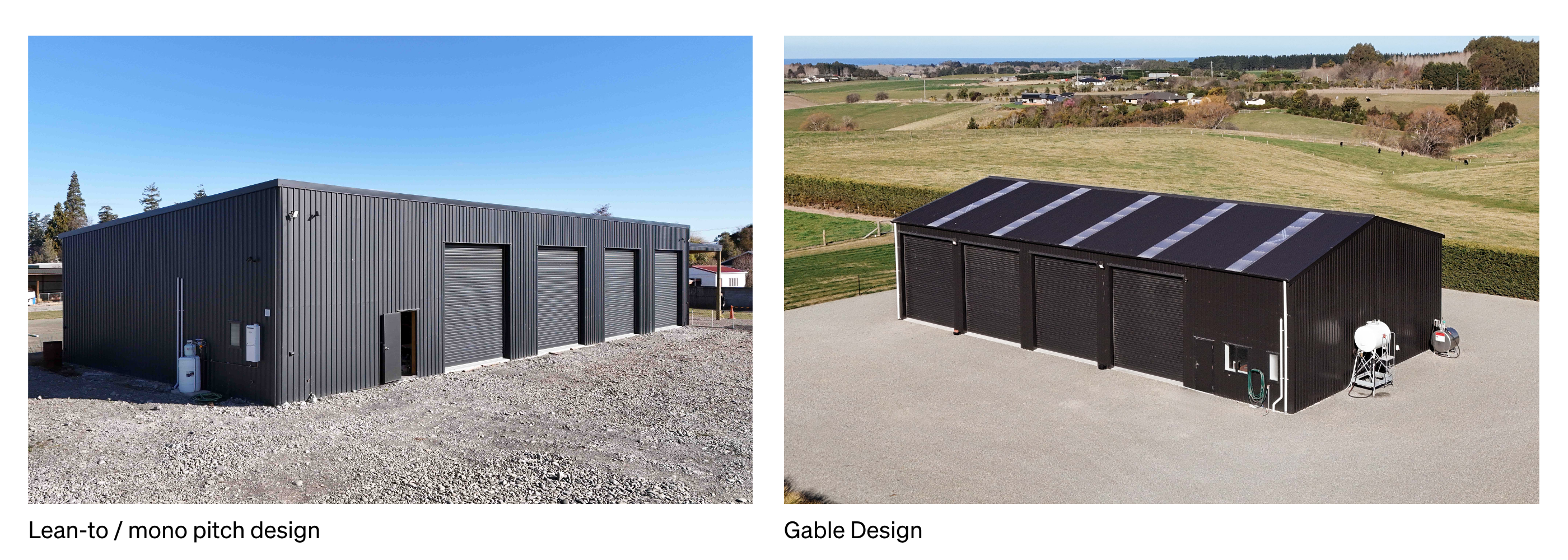Choosing between a gable and a lean-to (sometimes called mono-pitch) kitset shed isn’t just about the look; it’s about making the right call for your property, your budget, and the way you’ll use the ...
March 28th, 2022
4 min read


 It’s a common misconception that lean-to sheds are always the cheaper option. In reality, it depends entirely on the structure, and the difference can be surprising.
It’s a common misconception that lean-to sheds are always the cheaper option. In reality, it depends entirely on the structure, and the difference can be surprising.




.png?width=800&name=Concrete%20floors%20blog%20(1).png)