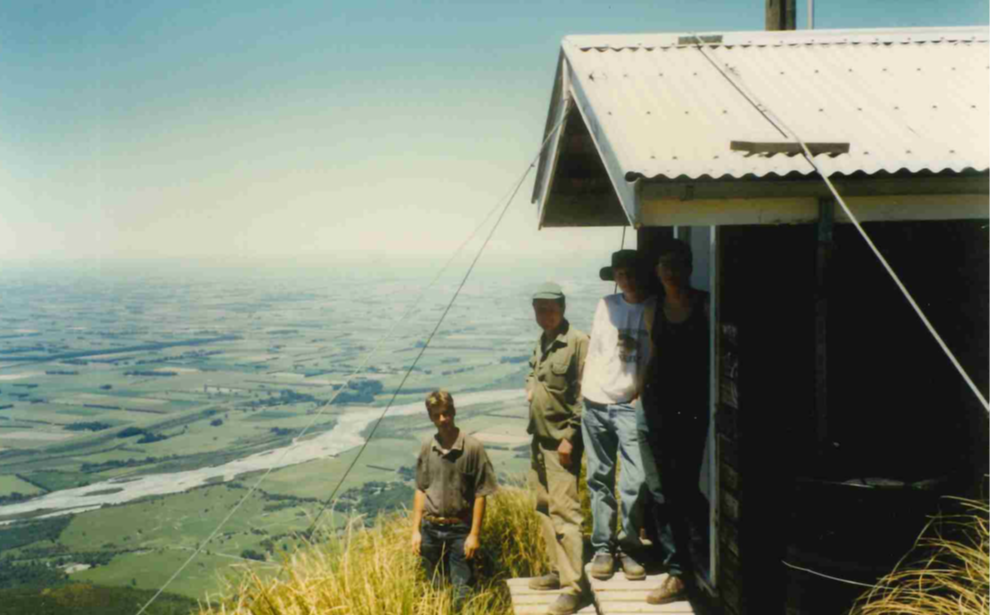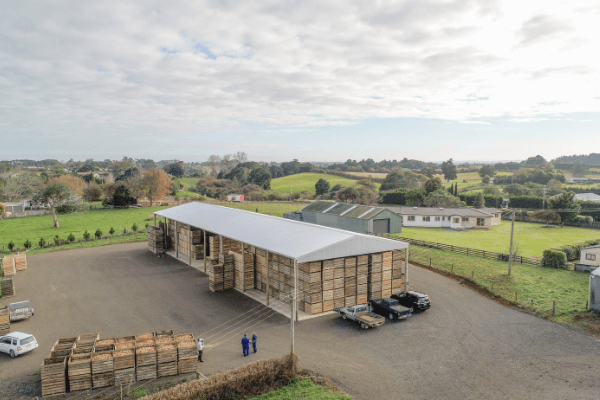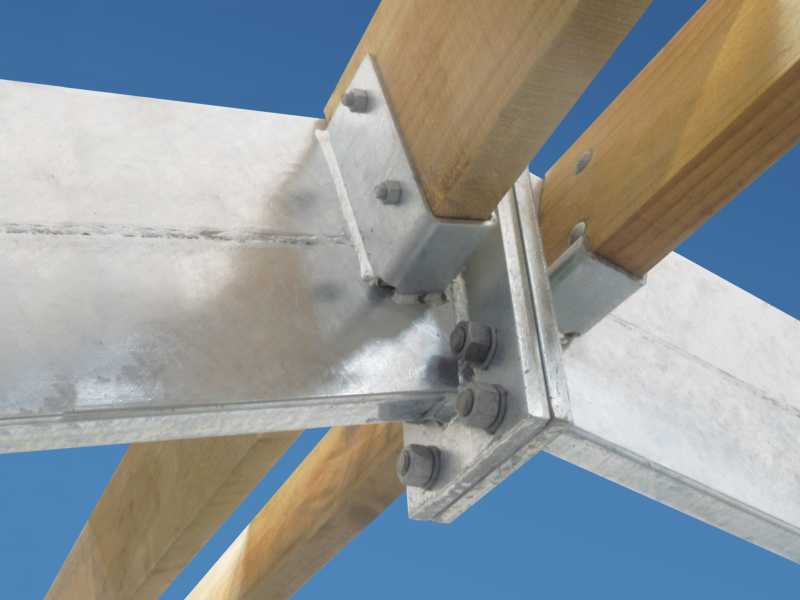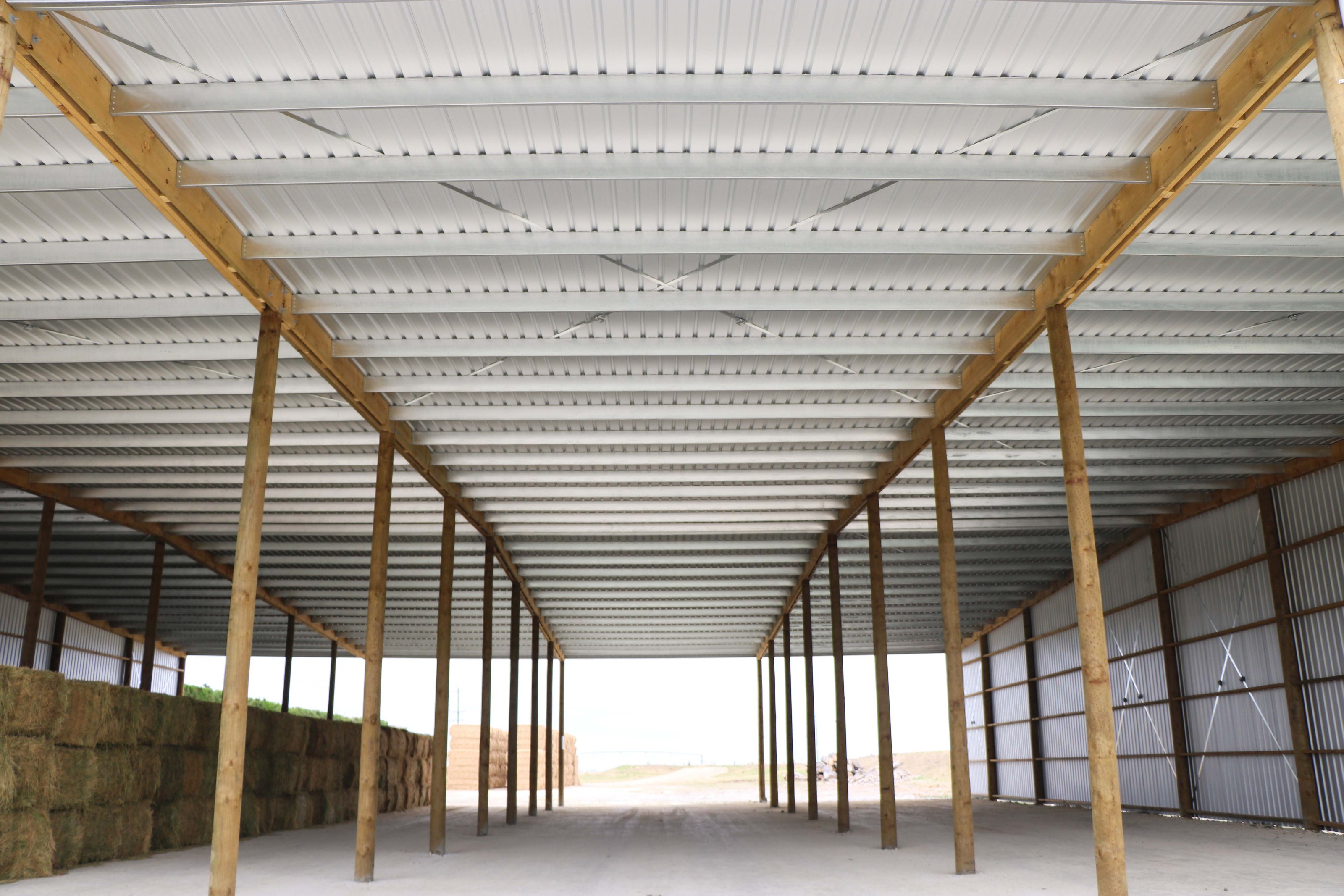It was in the early 1990’s when Alpine Buildings first began building wooden structures. Although back then each project was on a slightly smaller scale; letterboxes! Yet the experience the founders ...
July 14th, 2021
/ Updated: December 9, 2025
4 min read








